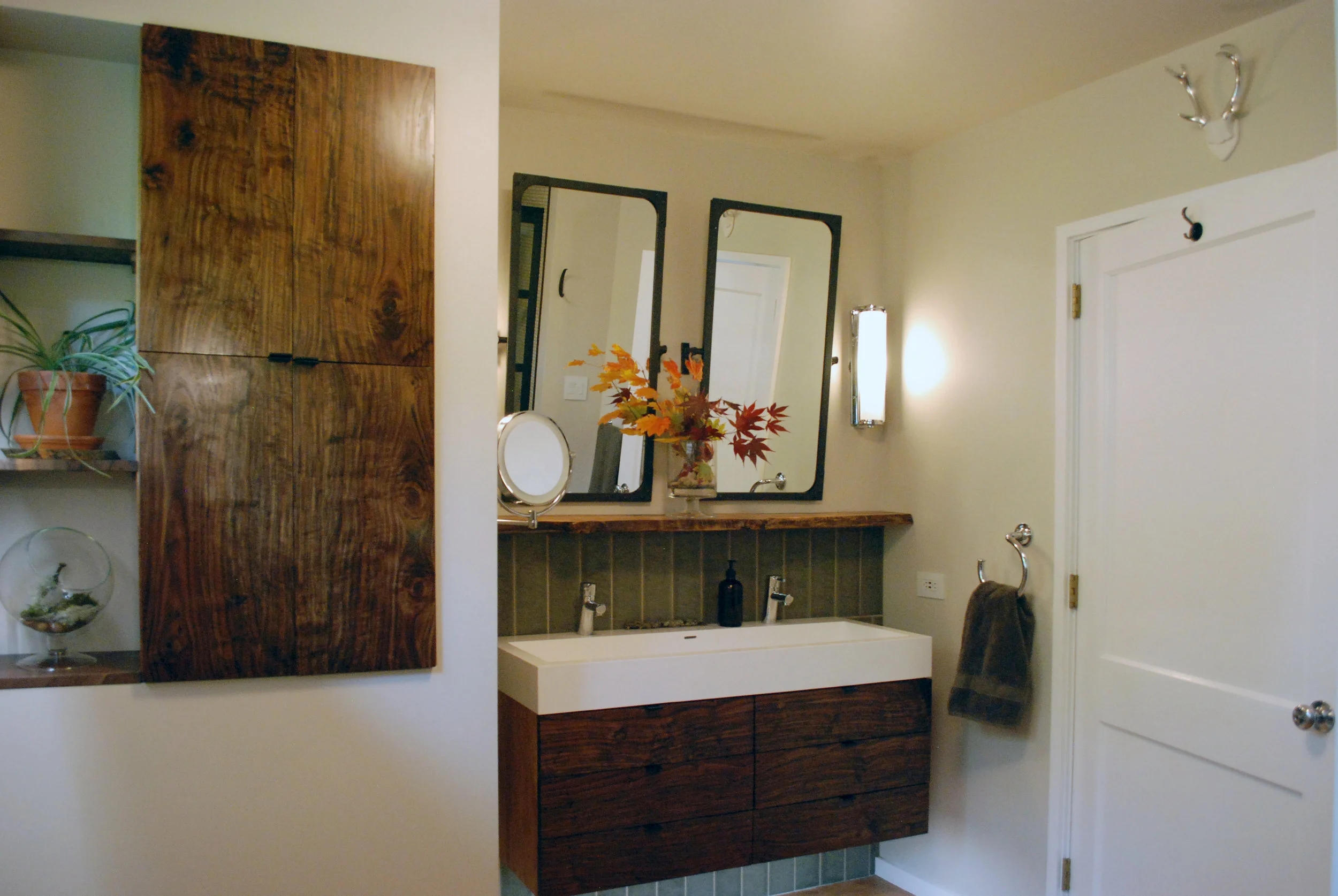

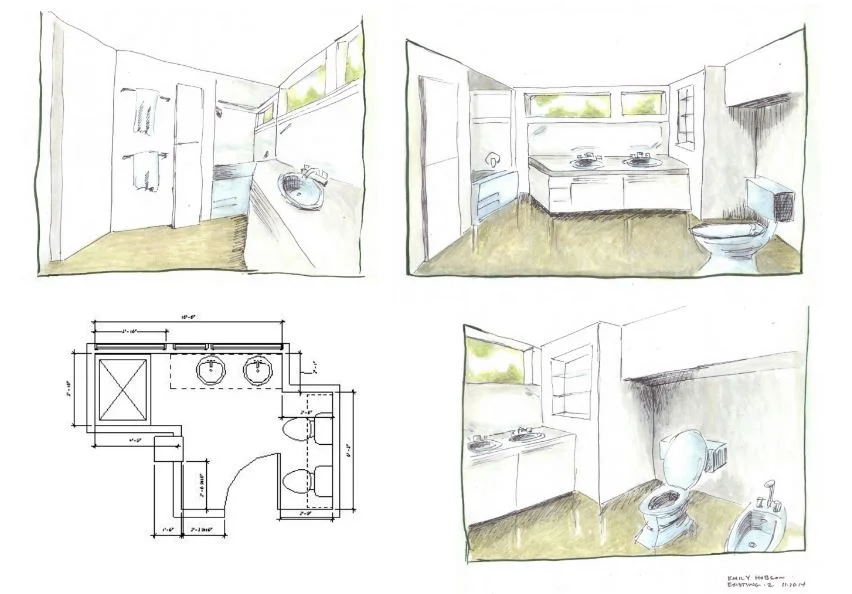
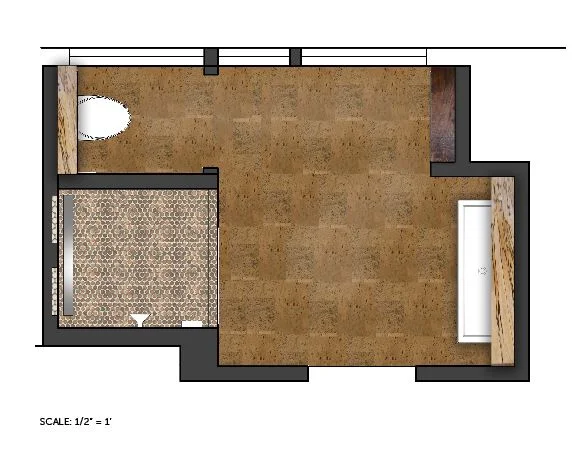


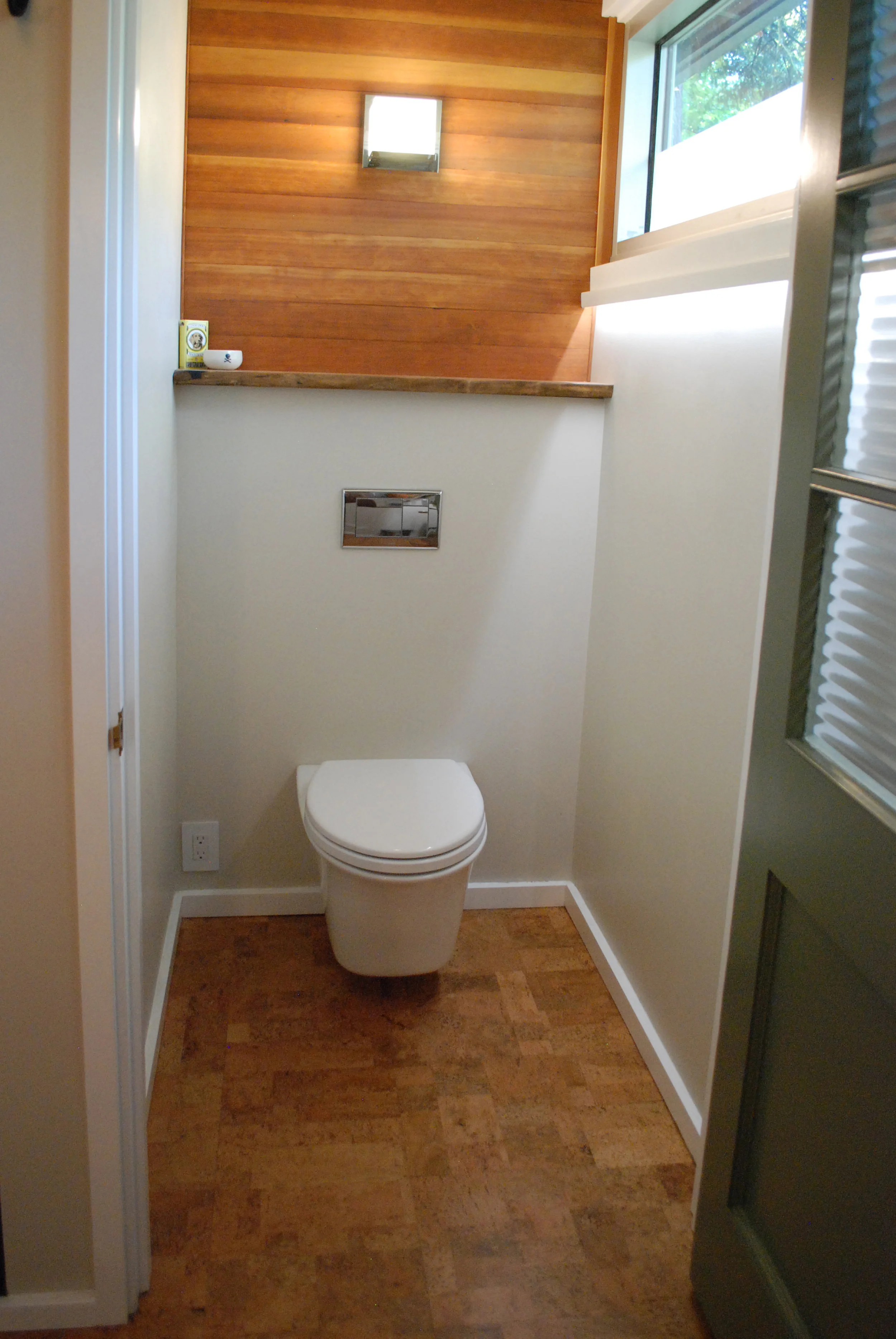
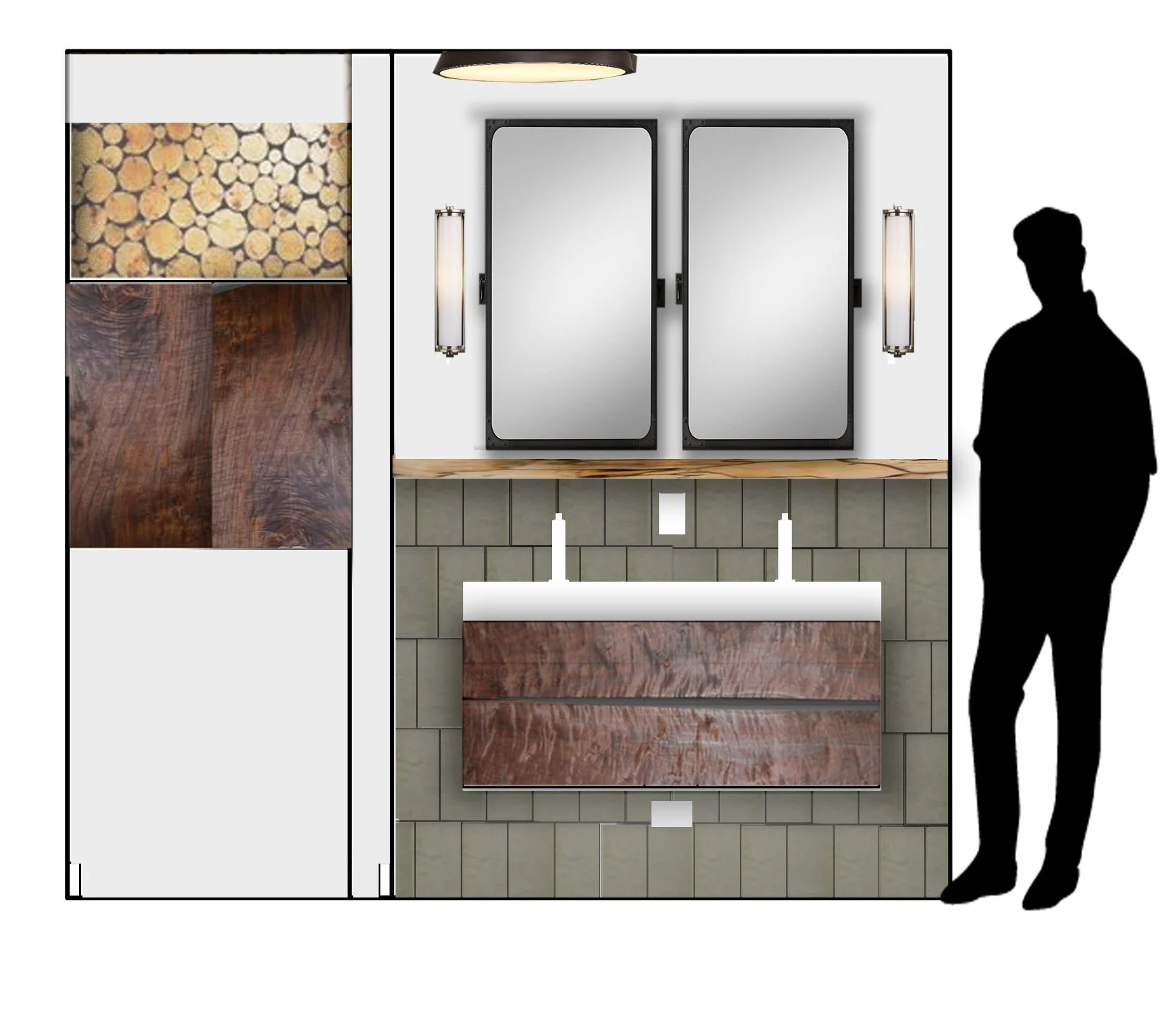
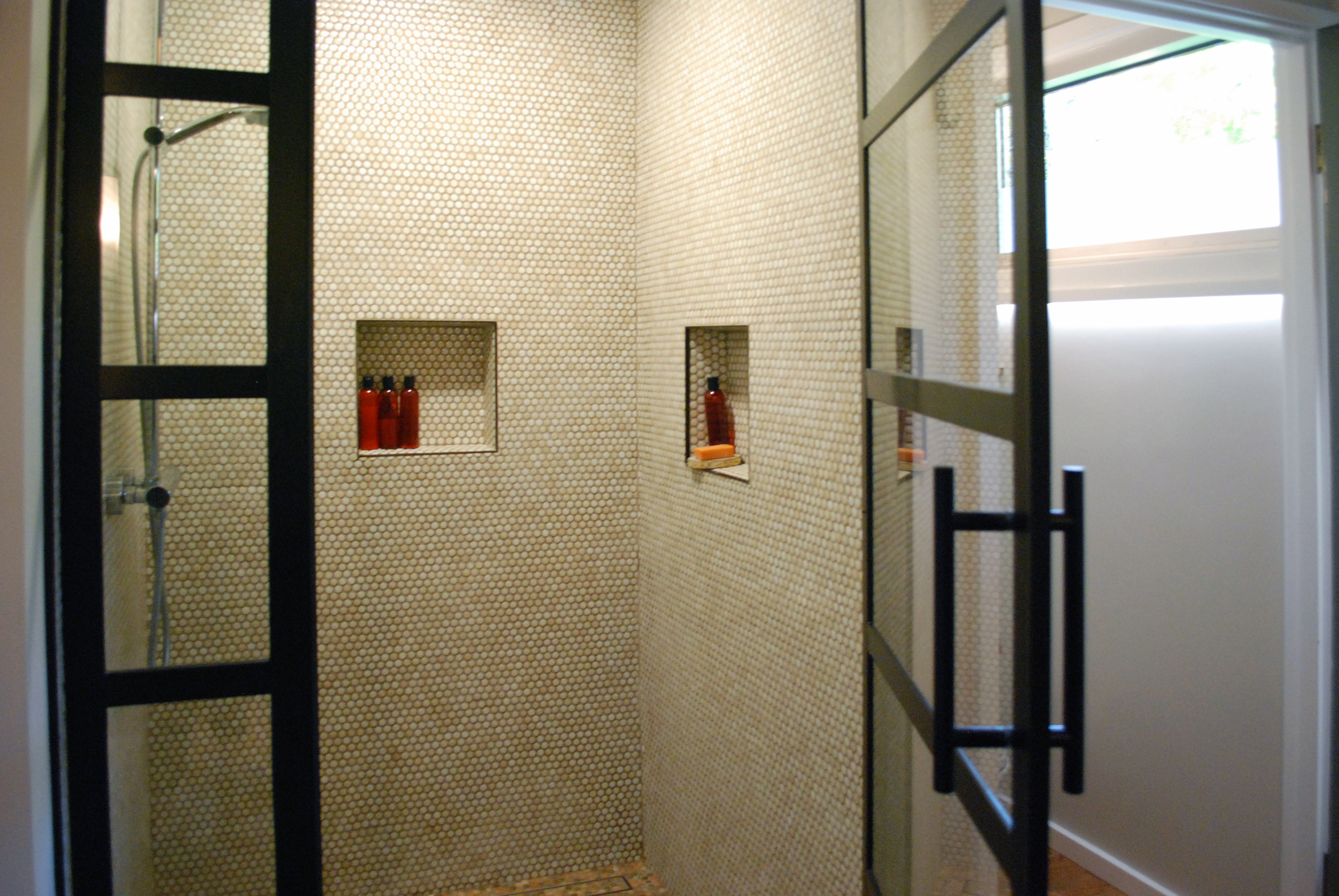


Project is an 80’s-era bathroom in a custom-built mid-century Eichler-style home in Portland’s Garthwick neighborhood.
The existing bathroom is spacious but is hampered by 5’ window sills that prevent the 6’4” homeowner from using the much shorter mirror. Period luxuries like a separate bidet and telephone jack are past their prime.
The objectives with this remodel is to update and create separate water closet for privacy, add a steam shower, and provide double sinks with mirrors at an appropriate height for the homeowner and his shorter guests.
Inspiration and finishes come directly from nature: Elements like penny round cork flooring, ceramic tile – soft sage, greens and browns reminiscent of the moss and lichen covered trees found on the property.

Windows over the mirror prevented good placement and the tub-shower combo was tucked into a corner.

My new floor plan removed the bidet and created a private water closet.

Newly located vanity with tall mirrors
Updated fixtures & finishes
Efficient plumbing fixtures
Dedicated shower
Private WC