
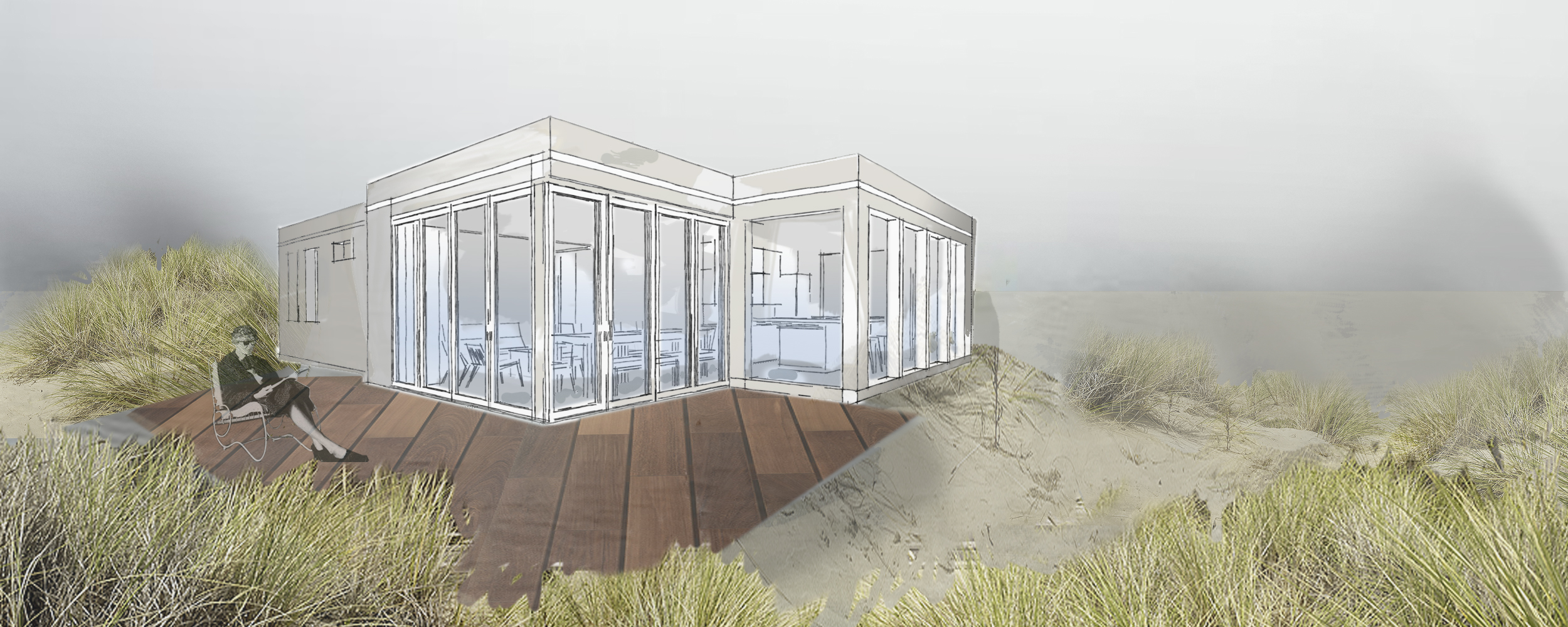
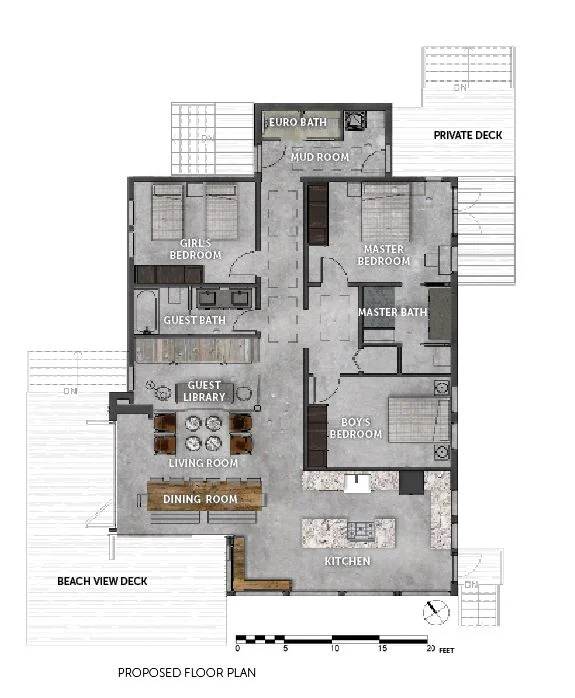
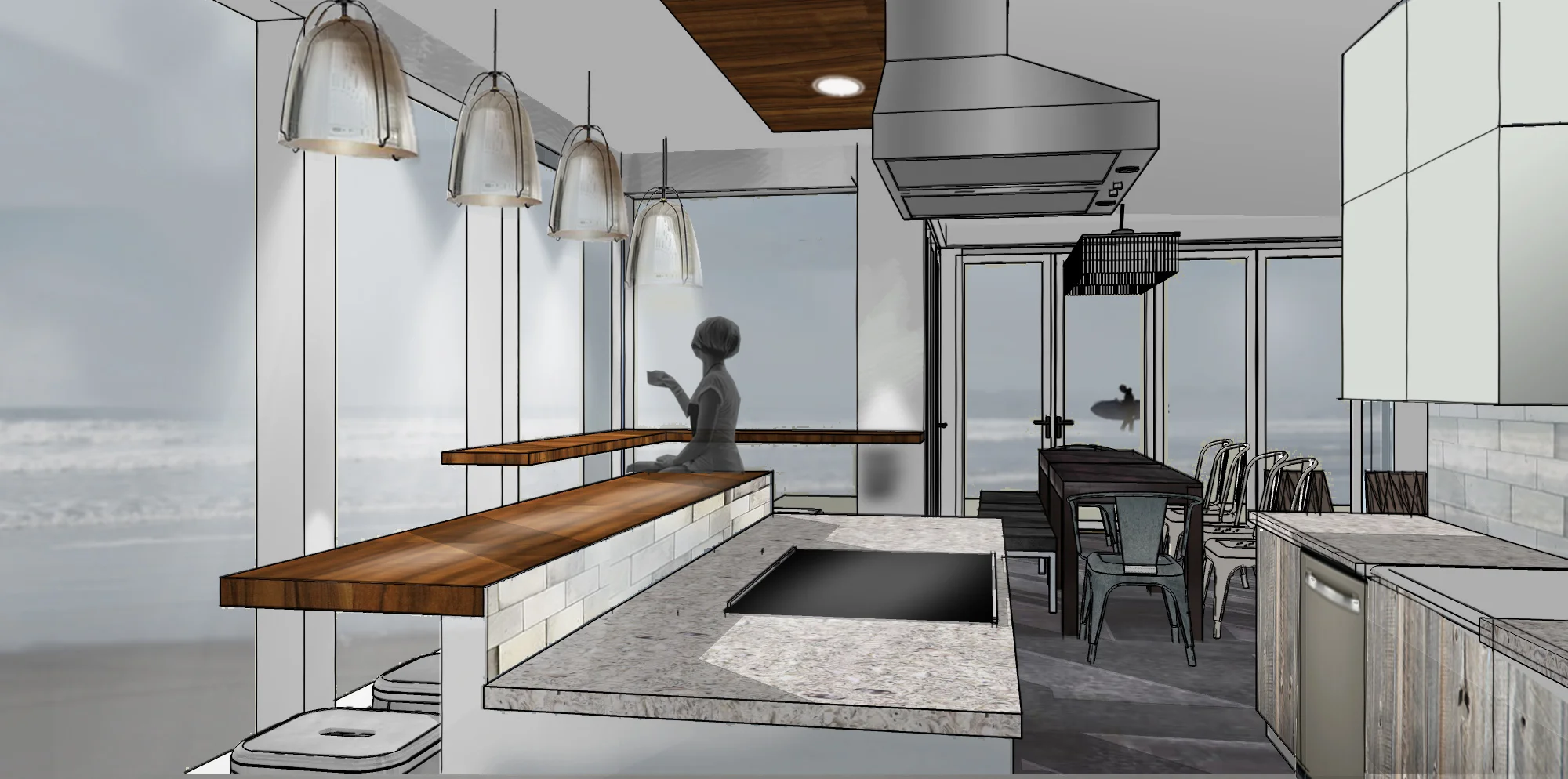

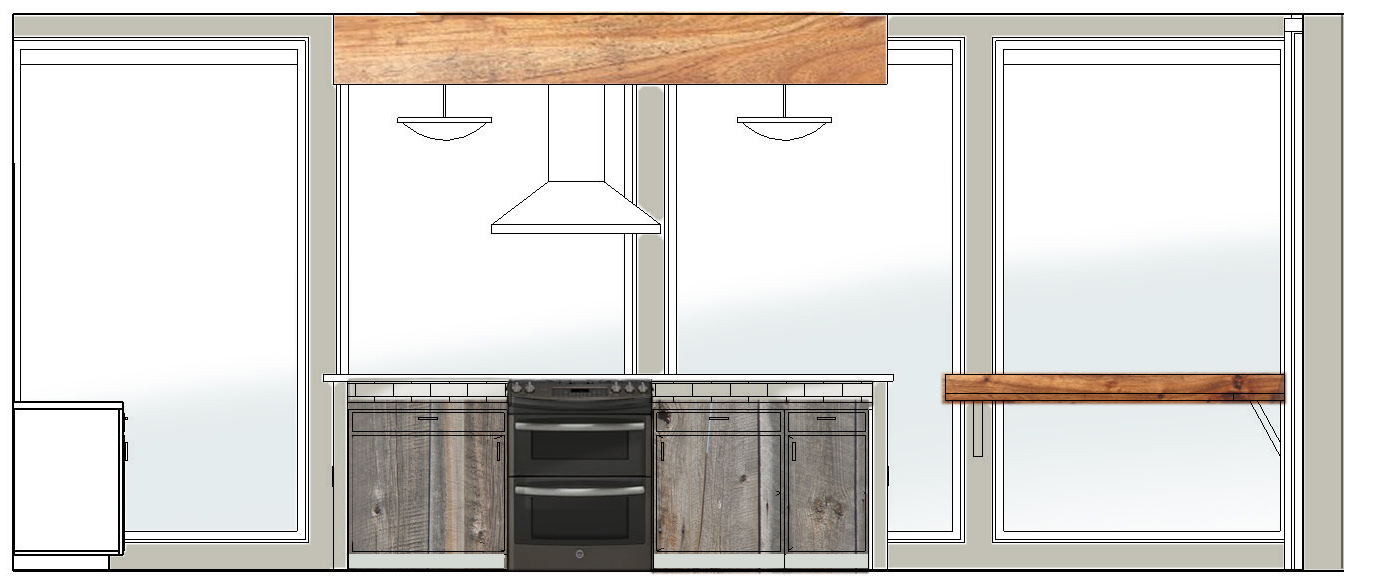
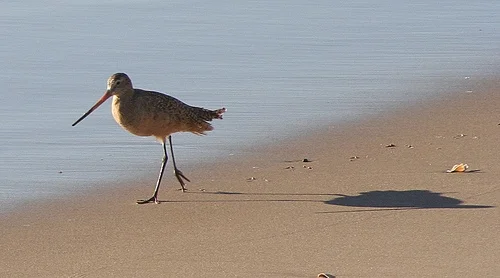

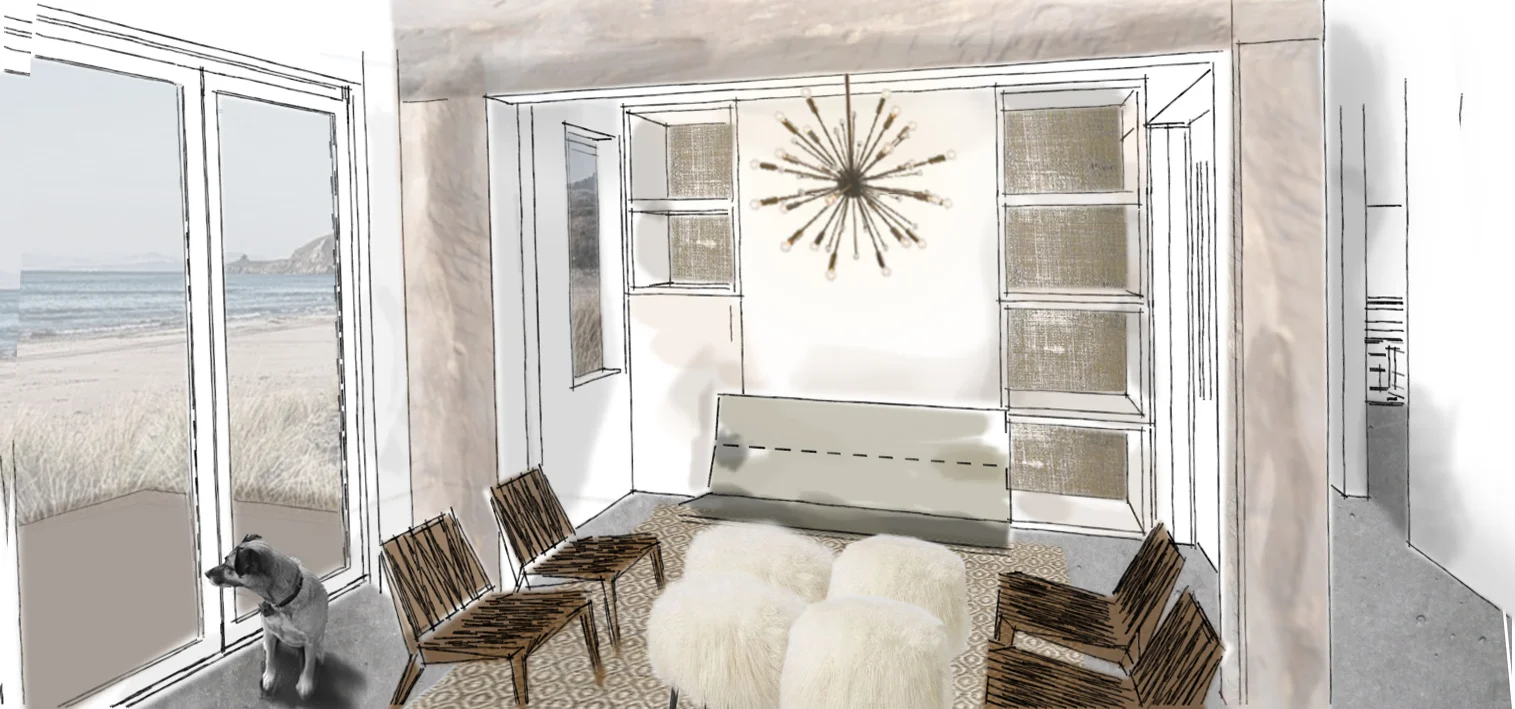



Design Challenge: Extensive remodel of a weekend family retreat to provide short-term rental income, the Klein’s had specific occupancy and lifestyle objectives for their home. They wished to host friends for overnight visits and larger parties. To properly host and increase rental capacity, the house needed an upgrade to a 3/3 from 2/1. Creating a connection to the surrounding environment is paramount.
Tools Revit, SketchUp, Adobe Creative Suite
Photo: Ryan Jacobs

Northern California’s coastal environment and the constantly changing conditions directly inspired the palette, finishes, and concept for the project. Natural materials like seashells, timber, local wool and sea grasses were a starting point for the finish selections.

Previously, the home had obstructed views and a floor plan featuring the kitchen to the rear of the building. By changing the layout to focus on views to the front, and privacy to the rear the beach and front lot can be leveraged as an extension to the front of the house making it feel much larger.

Natural, local, and a coastal derived palette anchor the project materials. Mirror finishes are widely used to reflect the changing environmental conditions - fog, bright sun - into the space.

Convertible space serves as both a seating area and a fourth bedroom to accommodate guests.

With a Murphy bed and pocket doors, the library quickly changes to sleeping quarters.